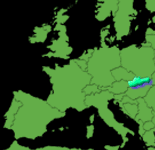









The Pribinova Master Plan will form the basis for development of a new mixed-use quarter in the city centre of Bratislava. Situated adjacent to the medieval, old town district, the site is 15 hectares in size and features a frontage of 800 meters along the River Danube.
The development brief calls for 200,000 sm of residential, office, and leisure uses and a large retail component. Initial design concepts have been developed, firstly, as an urban design response that links the site to neighbouring communities and establishes a strategy for the massing of buildings with respect to the surrounding context. Long views to the Bratislava Castle, which overlooks the historic centre, are another important component in urban design strategy.
Four principle concepts were set:
- Create an active public square connected to the National Theatre and the river
- Establish an urban boulevard which organizes the district and connects it to the city centre
- Restore the river's edge in to an active urban waterfront park
- Establish an outdoor pedestrian-oriented retail galleria which threads through the district
Completing and extending the city to the River Danube, This Master Plan, for a new riverfront district in Bratislava, Slovakia will provide a new vision for a city currently embarking on a renewed future. It will create a vibrant mixed-use urban district with high quality architecture and public spaces that connect to and unify the immediate environment. The plan provides space for 200,000m2 (2,000,000sf) of retail, leisure, office and residential development as well as an innovative riverfront park, pedestrian-friendly streets and a major new public square. The project restores the waterfront and redevelops previously industrial waterside uses into a sustainable urban district which is well connected to public transport.
Within the development significant public open spaces will be provided as amenity to residents, employees and visitors, and to provide identity and focus to each sub-area. These will include the large Republic Square – a new public space linking the National Theatre to the River – and a landscaped riverfront promenade that will link the site to the city centre.
The plan respects the scale and fabric of the immediate urban context while providing a development framework for future growth. This framework respects and builds on a previous local master plan but provides a new approach in order to support a more active and dynamic mix of uses appropriate for Bratislava in the next century. Running through this new urban district, a vibrant retail galleria will enliven the public realm. Its dynamic mix of 'sliding' geometries and 'folded' surfaces will provide an exciting backdrop for people to interact.
The approach to the urban landscape parallels the district approach, providing an innovative framework for pedestrians to experience the river.
Working with the city; local planning officials, experts and consultants; Ballymore and SOM have created a master plan which caters to the need of the local community as well as the private sector market demands. The plan also provides an innovative model for mixed-use riverfront development for the future of Eastern Europe.
This framework respects and builds on a previous local master plan but provides a new approach in order to support a more active and dynamic mix of uses appropriate for Bratislava in the next century.
Running through this new urban district, a vibrant retail galleria will enliven the public realm. Its dynamic mix of 'sliding' geometries and 'folded' surfaces will provide an exciting backdrop for people to interact.
The approach to the urban landscape parallels the district approach, providing an innovative framework for pedestrians to experience the river.
CLIENT:
Ballymore Properties London
SITE:
Site area 88.000 m²
Building area 200.000 m²
Footprint coverage 37.800 m² - 43%
Plot ratio 2.3
FACILITY:
Residential 21.400 m²
Office 105.000 m²
Retail 57.000 m²
Hotel 13.900 m²
Cultural 2.700 m²
RESPONSIBILITIES:
Senior Architect
Masterplan, Design
STAGES:
Planning
CREDITS:
Architects SOM
Pribinova
Bratislava - Slovak-Republic



