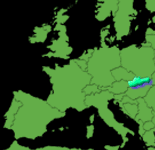









Visually anchored at the National Theatre of Slovakia, Central Square Eurovea is the place where all routes, views and activities converge. The large civic space is designed to offer extended capacity for the Theatre and a venue for cultural events such as fashion shows and concerts. Terraces and cafes at the base of the buildings surrounding the square will bring the square to life from dawn to dusk.
On the southern end of the square, at the riverside, an amphitheatre and pontoons provide a disembarkation point for tourist river cruisers visiting Bratislava from its neighbouring capitals of Vienna and Budapest.
FLOW
This Roof/Canopy is a leit-motif of the proposal: It is a unifying urban structure which operates as a Channel for the flow of pedestrians.
It is made of a series of adjacent strips, more or less transparent, undulating relatively to each other. This Roof/canopy is essentially used to control
the environment of the shopping experience, in terms of comfort, proportions, light...Structurally, it is envisaged that a series of light trusses will be spanning the ‘long way’ alongside the blocks derived from our urban ‘slices’. The gaps between the various ‘strips’ are used to provide
a structural depth and we envisage that some of these trusses could potentially become ‘inhabitable’ in relation to the office space above the two-storey retail Galleria.
The master plan creates an active ‘Main Street’ along Pribinova Boulevard providing a prestigious address for the corporate offices at Eurovea and a new east-west route to the city in the future. Links to Bratislava’s extensive public transport system are also provided and will be extended into the district.
The streetscape ties directly to the historic quarter, providing a seamless transition between newer and older parts of the city.
Working in conjunction with the city – local planning officials, experts and consultants – Ballymore, SOM and Slovakian architects Respect, have created a development which will fulfil to the need of the local community as well as private sector market demands. The plan will provide an innovative model for mixed-use riverfront development, previously unseen in Central and Eastern Europe.
The design provides a blueprint for the future prosperity of Bratislava and a stimulus for further regeneration. In time Eurovea will be recognised as an area of excellence and outstanding achievement affirming Bratislava’s role as a leading capital city in Central Europe.
The River Park offers activities on many levels, merging naturally onto the square and providing continuous access to the river.
The River Park is organized to allow the river to behave naturally while providing pedestrian continuity between a level, established above the 1000-year flood elevation, and the riverbank. The landscaping evolves in a series of planes and ramps allowing for a smooth transition between the two levels. The park plan replicates similar recent major urban riverfront redevelopment along unpredictable European rivers, by incorporating the higher level along the building edge, with temporary cafes and activities located at the lower level.
The park is organized with thematic spaces to entertain all ages, including children’s playgrounds, native plant gardens and public art. When restored the waterfront warehouse buildings will provide venues for art and educational programs, museum, gallery spaces, cafes, and tourism facilities.
CLIENT:
Ballymore Properties London
SITE:
Site area 88.000 m²
Building area 200.000 m²
Footprint coverage 37.800 m² - 43%
Plot ratio 2.3
FACILITY:
Residential 21.400 m²
Office 105.000 m²
Retail 57.000 m²
Hotel 13.900 m²
Cultural 2.700 m²
RESPONSIBILITIES:
Senior Architect
Masterplan, Design
STAGES:
Planning
CREDITS:
Architects SOM
Pribinova
Bratislava - Slovak-Republic



