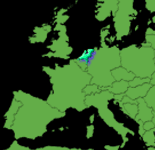









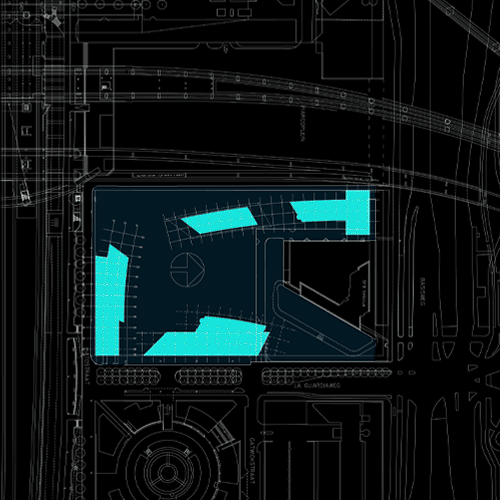
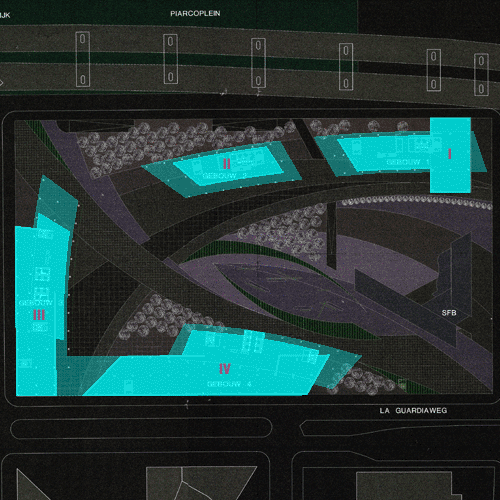
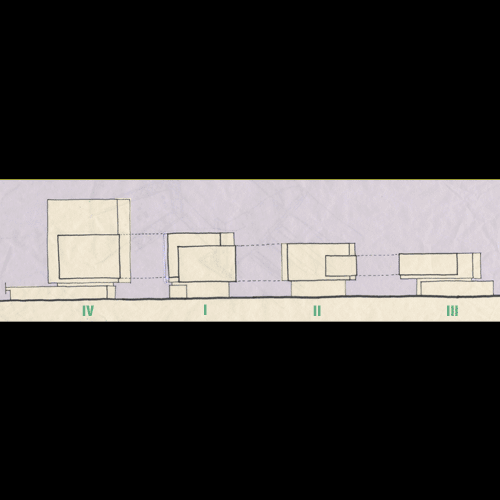
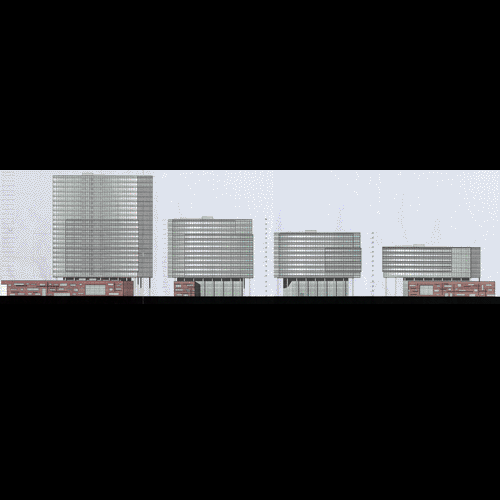
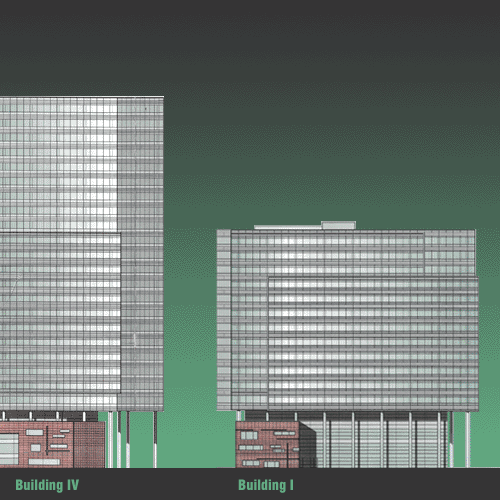
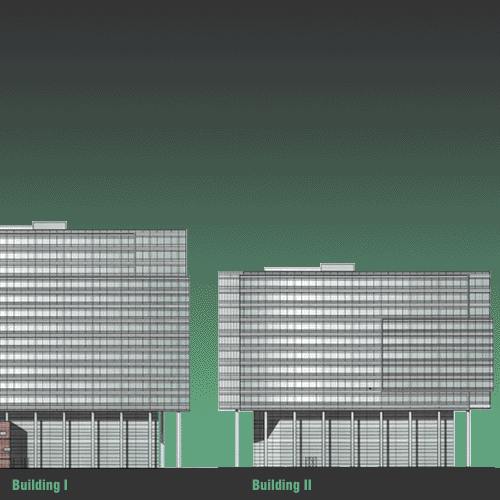
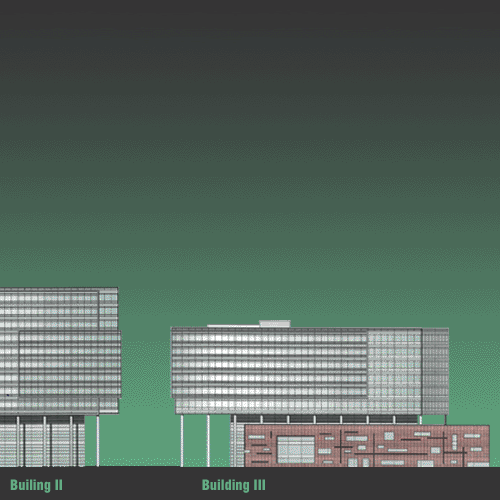
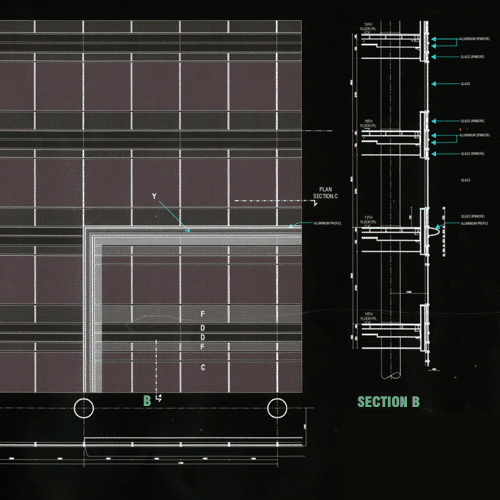
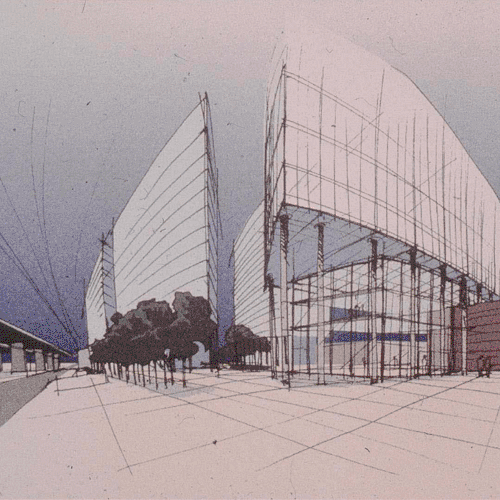
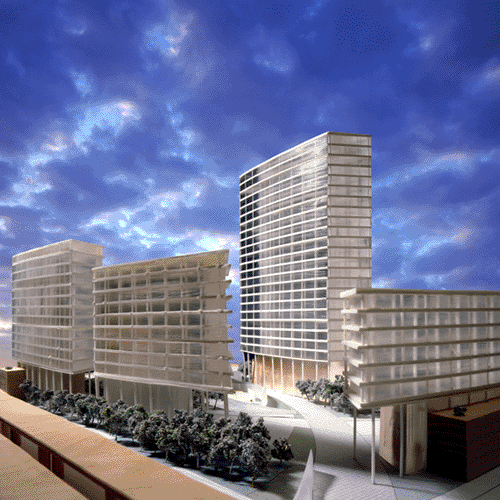
A master plan and architectural design was developed for a 5 acre site, strategically located at Sloterdijk railway station, at the junction of the two main railway routes into central Amsterdam, and adjacent to the A10 highway heading into the city centre.
The master plan provides a missing link in an urban fabric and building mass. Pedestrian links between the railway station and the surrounding area is re-established by providing diagonal links over the site. The massing of the four buildings is a direct dynamic response towards the elevated railway track and the existing building on the east side of the site and the existing building on site.The newly constructed 4 buildings providing a total of 64,000 m² of office space which will complement the one existing building on the site. The central 25-storey tower is 90 metres in height with a 10-storey building on the south, and two buildings (12- and 16- storeys) on the west.
Each of the four buildings has a base which is consistent in height. A transitional element is placed between the plinth and the upper build volume. This to allow the heights of the four buildings to differ
The plinth is designed as a solid element with cut outs in contrast to the upper part which is constructed out of aluminium and glass.
The four buildings provide a dynamic reaction towards the direct surroundings, not only in plan layout but also in the build-up of height and the visual connection created between the buildings.
This is established by the use of one frame projected on two buildings at the outer side of the development. In the courtyard the façade of the upper volume changes position in relation to the columns which reinforces the dynamic flow of the variation in heights between the four buildings.
The five buildings capture the open courtyard which provides a semi public / public space for the employees working in the buildings and the commuters from the railway station.
The courtyard has a green character where people can relax and enjoy the outdoors. They are shielded off from the busy activities outside the courtyard by carefully positioning the building volumes.
CLIENT:
G & S Vastgoed
FACILITY:
Offices UWV
SITE:
Office 64.000 M²
STATUS:
Start Construction 2002
Completed 2004
RESPONSIBILITIES:
Senior Designer
Design Development, Coordination
PHASE:
Detail Design, Tender, Construction
CREDITS:
Architects: Skidmore Owings & Merrill
Co- Architect: ZZD&P
La Guardia
Amsterdam - The Netherlands
