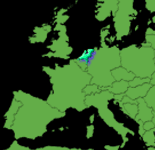





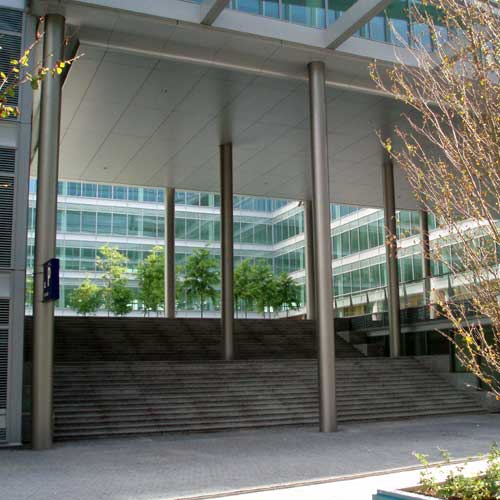



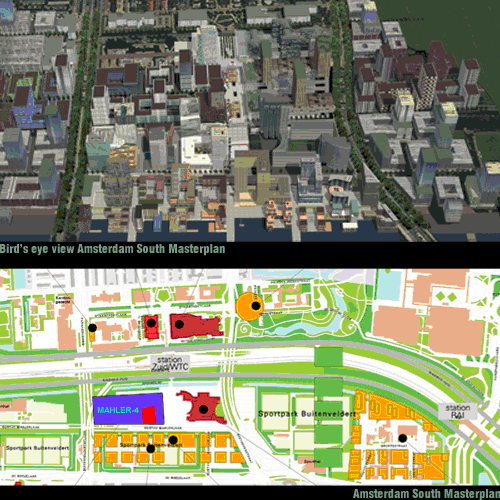
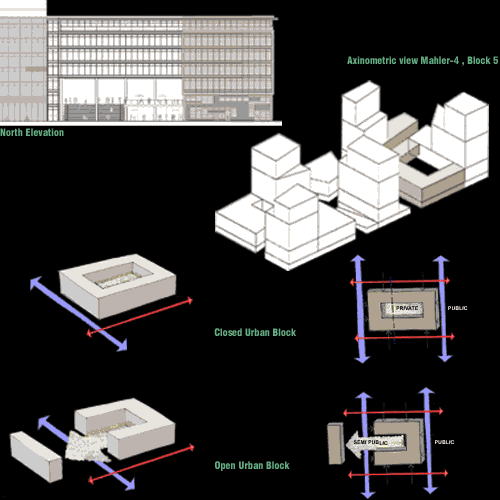
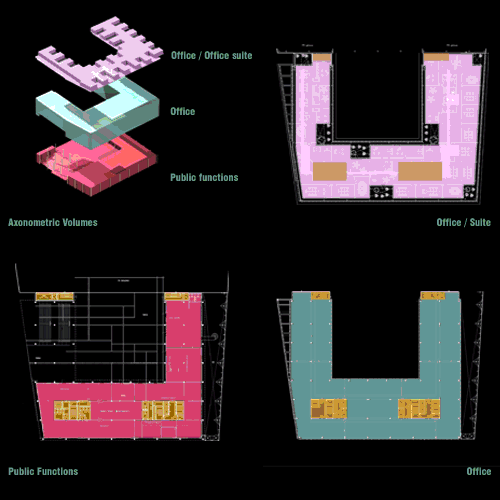
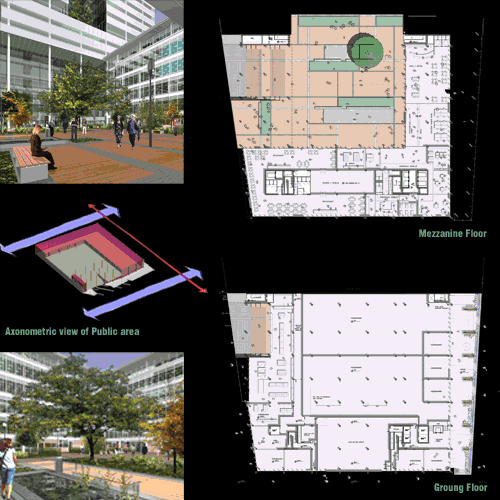
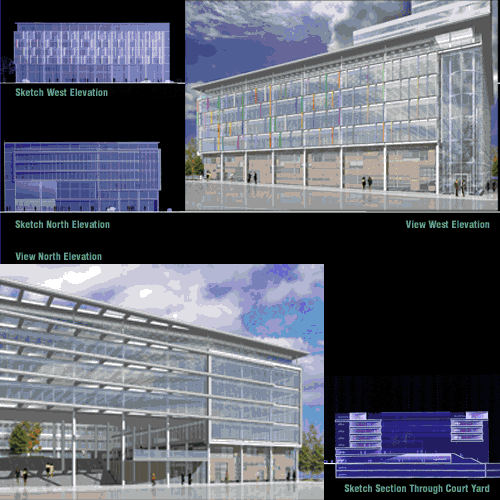
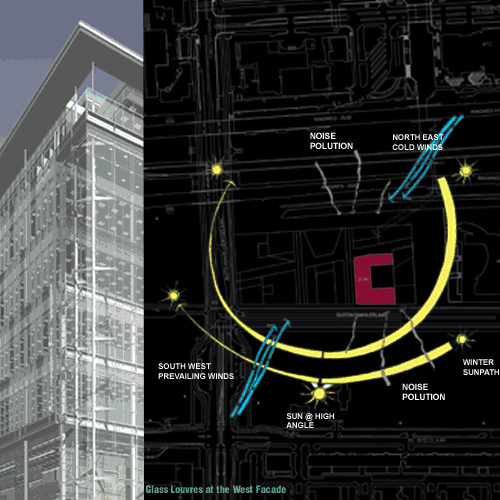
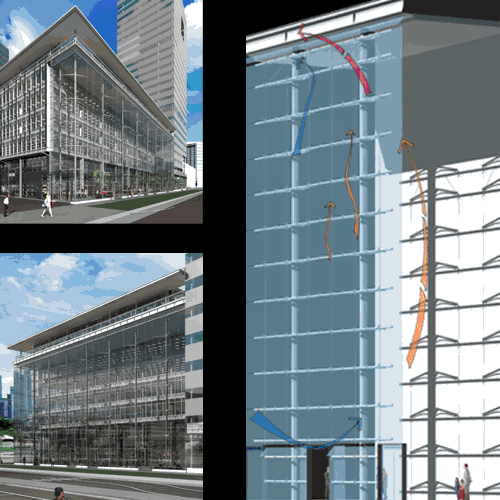
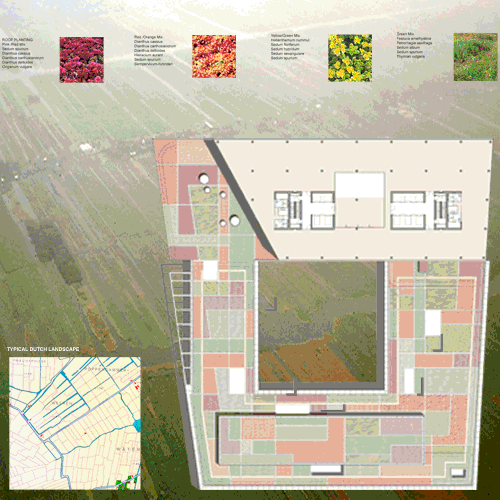
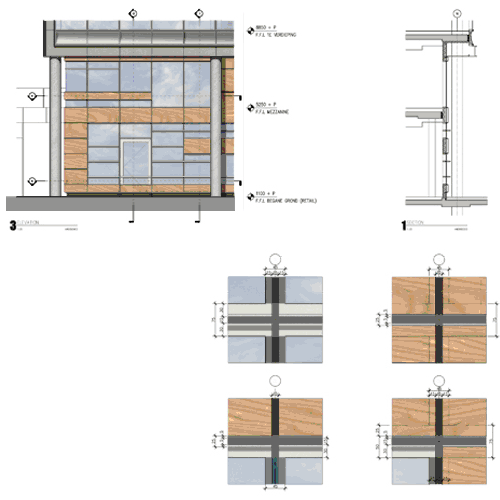
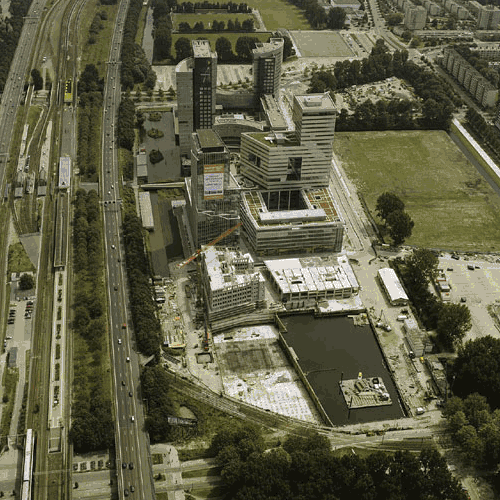





























The site is located in the South of Amsterdam at the main axis of the southern expansion of the Berlage master plan. The site sits opposite the World Trade Centre and the ABN Amro headquarters, constituting a new business and residential district.The edges are defined on the East side by a large square, Minervaplein, on the South side by Mahlerlaan Boulevard and by a diagonal pedestrian road on the northern edge, while the western flank will be defined by a new North-South service road.The North-South roads act as the urban links at a large scale linking the Berlage neighbourhood to the South district, while Mahlerlaan acts as the green connector linking to large urban parks, thus becoming the reinterpretation of the Parisian boulevard as the edge for recreation and environmental renewal.
The pedestrian road cuts through the city block and exposes the inner workings allowing for the traditional internal courtyard to be exposed and used by the public. Given the fact that there are few intermediate-neighbourhood scale spaces in the future of Mahler 4, this courtyard adds an important escape valve and space for congregation.This six storey podium building establishes the link with the Berlage district by creating a common datum in terms of height and street definition.
The project hinges around the creation of two large public spaces that relate to their urban context. On Mahlerlaan the building opens itself up to the city through a six storey south facing public atrium, while the northern edge creates a large portal opening the courtyard to the pedestrian thorough-way.The atrium is treated as an urban scale winter garden that becomes the congregational space for variety of uses, acting as the foyer of the Expo centre. It will be enclosed in clear planar glazing allowing for natural ventilation and vegetation within.
The cascading steps of the courtyard create a large amphitheatre onto the pedestrian road allowing for natural daylight through its opening. Both the Atrium and Courtyard act as links between the tower and the podium allowing both buildings to meet through public spaces.The northern facade expresses the sectional quality of the building by representing the cut the diagonal has created through the traditional perimeter city block. In this way the main frame defines the western bar space, while the courtyard is expressed through the exposed cantilevered structure. The western facade breaks down to the scale of a more intimate side street by creating a textured plane though the use of projecting glass fins that act as a briss-soleil.
A variety of uses in a singular building contributes towards the heterogeneity of city life by ensuring that streets keep active and secure all week long and at all times of the day. The mix allows for a variety of age groups to thrive and ensures a vibrant ground floor of retail, amenities and cultural activities.
The building has retail all around the perimeter of the ground floor as well as a large exhibition centre at its heart. The atrium allows for office users and exhibition visitors to come together in a vibrant environment.
The courtyard level is inhabited by restaurants and cafes as well as by other entrances to the exhibition centre, while the mid-rise floors are occupied by office users. The top floor can be occupied by offices or office suites with their own patio gardens and a green roof terrace.
Although the building will be air-conditioned all spaces will have the opportunity of having operable windows that will allow for natural ventilation.
The south facing atrium will be naturally ventilated allowing the air to rise naturally through convection and hence creating a light breeze throughout its height. During winter it will act as a wintergarden, tempering the environment of the adjacent spaces; while in summer by opening the operable vents at the top the heat is released and the glazed wall of the atrium acts as a solar shield.
The green roof and the courtyard are meant to act as climate moderators and as absorbent surfaces to avoid water run-off.
CLIENT:
G & S Vastgoed
FACILITY:
Mixed use (Public Facilities / Offices / Office suites)
SITE:
Public Facilities 2.500 m²
Office 10.000 m²
Office suites 1.000 m²
STATUS:
Start Construction 2002
Completed mid 2005
RESPONSIBILITIES:
Senior Designer
Design Development and Coordination
PHASE:
Scheme & Detail Design, Tender, Construction
CREDITS:
Clients: G & S Vastgoed
ING Real Estate
Fortis Vastgoed
Architects: Skidmore Owings & Merrill
Co- Architect: ZZD&P
Structure: van der Vorm
Mechanical: Deerns
Mahler-4
Amsterdam - The Netherland
