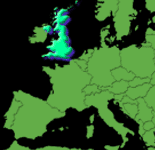The Master Plan focuses on regeneration, aiming to revive the City Centre and surrounding areas. The plan calls for a more sustainable city where people can live closer to places where they work and shop and are encouraged to use improved public transport. The City will become a centre for creative and cultural activity and lifelong learning will be fundamental to success. New businesses will generate wealth and prosperity.
The Master Plan seeks to build on the vision set out in The Five Counties Regeneration Framework by developing a new image for the city. The Plan foresees a city known as a destination for jobs, learning, entertainment and a unique shopping experience. Newport will strengthen its role as a regional centre where more people have opportunities to work, live and play.
New housing, cultural and educational institutions will create a vibrant scene at all times of the day. Beautifully landscaped public spaces, new city parks and extensive riverfront walkways will be created. The commercial core will extend to the riverfront with improved routes connecting the City Centre and riverfront. The landscape of the River Usk corridor will be restored and continuous pedestrian walks and bicycle trails will extend north and south to outlying area
The current perception of the City Centre will change. Existing vacant and derelict land in the Central Area will be transformed. A new identity for Newport will emerge, one of a vibrant mixed-use City Centre with a river of international significance running through its heart.
Redeveloped land will address the riverside and each district will have a clear identity and focus for future development. This strategy combined with extensive open space proposals and improved street connections will provide a framework for future growth.
The delivery strategy will be phased in 5-year increments, with important milestones identified along the way. The framework plan allows each stage of development to build on the momentum of the previous phases. It also ensures that relatively minor forms of development can contribute to the overall vision and will not preclude future regeneration aspirations from being realised.
The River Usk will become a focal point and centrepiece for the City. The river has been a dominant element in shaping the land form, natural history, cultural history, economy, and character of Newport. The recent neglect of this natural water feature will be reversed and the role of the River Usk in Central Newport will be celebrated. Development along its edges, combined with new city parks and natural landscape areas, will transform its image into a vibrant, spacious and pedestrian-friendly riverfront environment.
The river landscape will be improved in order to realise its excellent potential as a major component of the city's character. The special nature of the rural river landscape to the north and south will extend into Central Newport. New nature reserves will manage the transition to semi-natural parkland finally giving way to a harder edged built landscape in the City Centre. Riverside promenades, waterfront buildings and cafes will animate the riverfront.
The public open space character of the City will also be strengthened. A city-wide park and open space system, addressing the River Usk, city parks and public plazas will provide new and improved outdoor spaces that are accessible within a 5-minute walk of everyone living and working in Central Newport.
As the City Centre and surrounding districts grow, new parks and neighbourhood amenities will be required. Access to open space is a basic human need and is particularly important in Central Newport where the environment lacks the green streets, gardens and open spaces of outlying areas in the city.
New public plazas and city squares will provide beauty and amenity to thousands of people who pass through the City Centre every day.
The public realm will be improved and expanded including new hard and soft landscape enhancement. They will soften the urban environment, provide places for people to gather or watch the world go by, and make Newport a more desirable place to live, work and visit.
In the adjacent neighbourhoods, existing parks need to be cared for and improved. Additional new small ‘pocket’ parks will be created as an integrated part of future development.
Good accessibility into and around the city by road is essential to facilitate economic regeneration in the Central Area. However, it is important to ensure that the city does not become choked with traffic congestion, hampering movement around the city for pedestrians, cyclists, bus and car users alike. It is also important to safeguard the quality of the environment within the City Centre.
The character of major roads will change as they enter the more urban areas of the Central Area. While they will remain streets for the purposes of movement of traffic, these roads will become much more clearly managed with greater priority given to public transport through dedicated lanes, and speeds will drop to enable appropriate development along each side of the street.
There is a fine balance to strike between creating a pleasant environment within the city to attract new businesses and residents and maintaining efficient access and traffic circulation. In this context, two priorities have been identified:
• Maintaining efficient car access to the City Centre - essential for its survival, especially in the short to medium term
• Altering the highway network to provide a friendlier and more urban environment for pedestrians and cyclists
Newport
Wales / UK


