









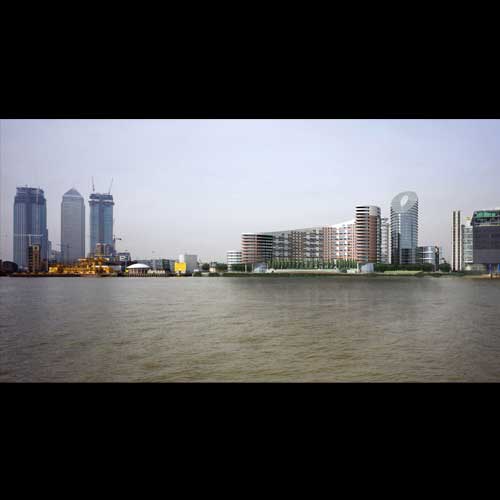
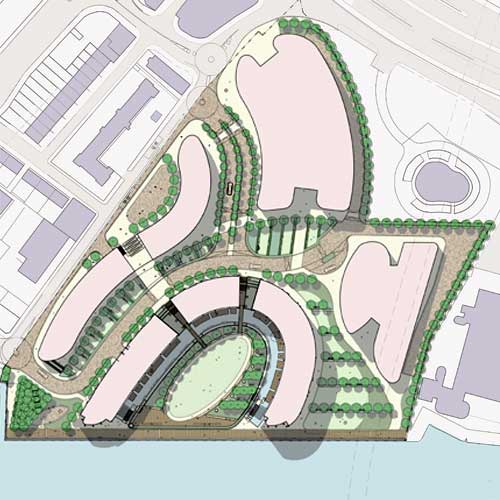
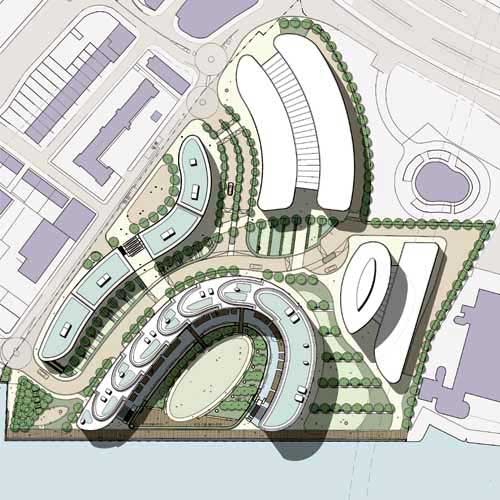
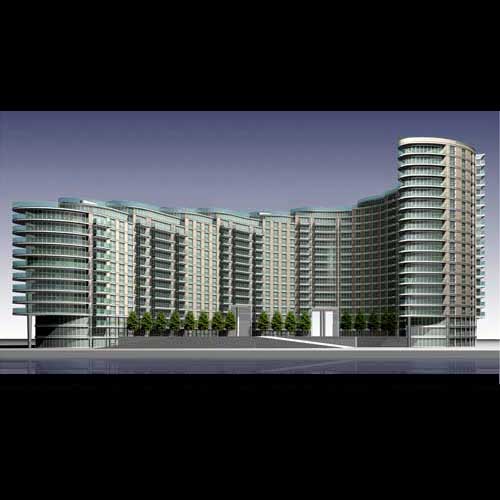
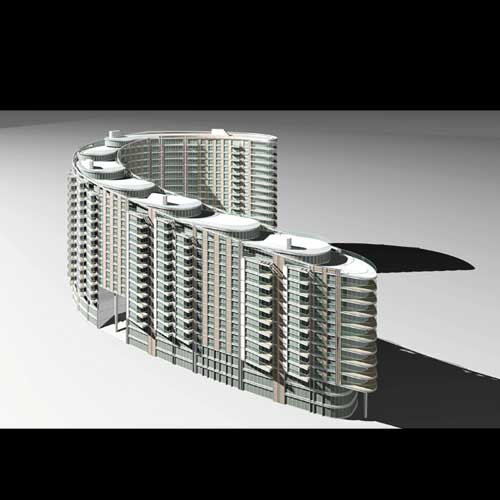
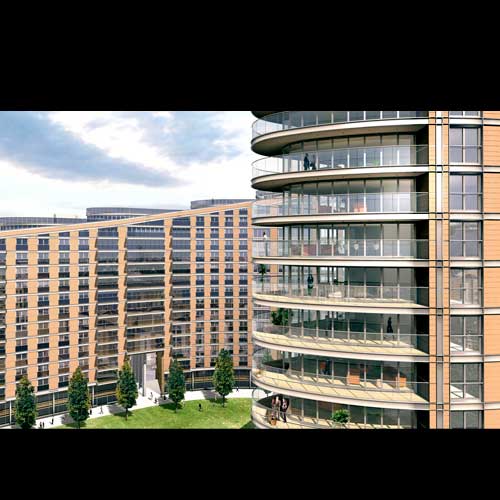
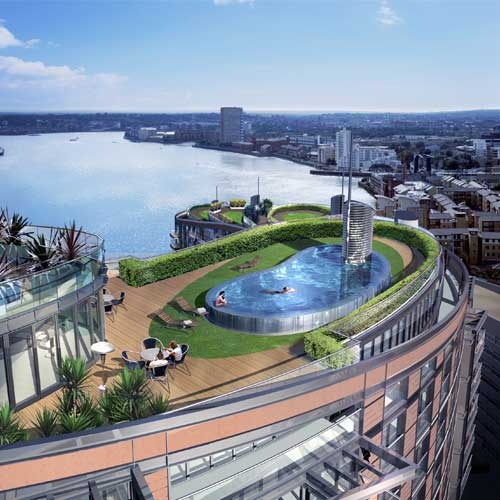
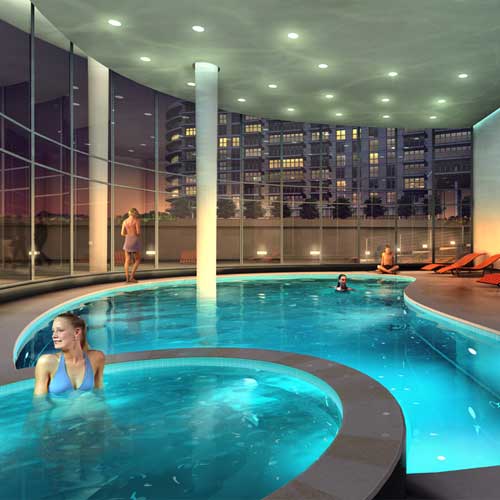
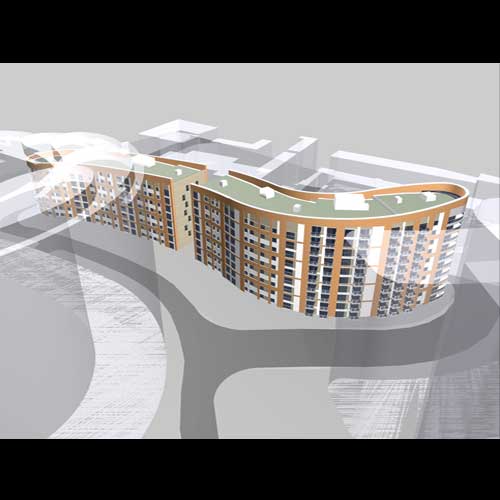
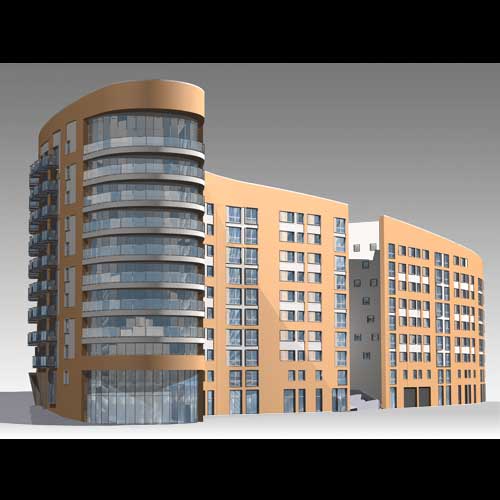
Charrington’s Wharf will integrate a missing part of the city by creating a vibrant new neighbourhood closely linked with its neighbours and Tower Hamlets at large. The grain of buildings, roads and open spaces recreate the history of the site and link disparate existing conditions.
The arrangement of buildings responds to the history of the site while allowing for maximum pedestrian permeability.
Baffin Way and Yabsley Street, the two existing vehicular roads, are linked directly by bringing the road network into the heart of the Green Urban Square, linking in this way into the existing neighbourhood and network of streets.
The streetscape along Blackwall Way is recreated to respond to the historic tradition of this residential street by creating family homes, a community centre and retail along a tree lined pavement.
The proposed buildings to the western edge of the site have been developed to encourage a more dynamic relationship between Blackwall Way and the proposed development.
The Private and Affordable Residential blocks that define the edge of Blackwall Way have been rearranged in a number of ways.
The northern block, which accommodates both private and affordable residential apartments, has been adjusted south to offer improved views through the site to the river from Baffin Way.
The southern block, which accommodates affordable residential apartments, has also been adjusted south to offer improved views of the river, and to frame river views from Yabsley Street. The block has also been developed internally, the curvature of the plan softening the definition of Blackwall Way, and offering improved views of the river and the Blackwall Stairs.
The pedestrian link from St Lawrence Street is enlarged to become a 12m wide gateway between the two residential blocks. This opening, which aligns with a four storey high opening within the Private Residential block, allows views through to the Landscaped Courtyard Garden that faces the river.
The Private Residential building is developed to create a single Landscaped Courtyard Garden within a single curved form. This space, with an average width of 65m and an average depth of 50m, takes its cue from the Royal Naval College at Greenwich by creating a landscaped garden that faces directly onto the Thames. The Landscaped Courtyard Garden acts as a green link between the Green Urban Square to the Green Riverside Promenade that is the natural extension of the National Thames Riverwalk.
The massing of the riverside building mediates between the scale and height of the residential buildings along Blackwall Way and the bulk of the Reuters Building.
The two curved ends of the Private Residential block are typical of the proposed massing of the development, pointing out to the river to relate metaphorically to the prows of the ships that were built along the quays of the East India Docks. The Landscaped Courtyard Garden enclosed by the Private Residential block, together with the two ends of the Green Urban Square which extend down to connect with the river recall the open space of the docks which accommodated the ships. The use of linear water gardens reinforces the analogy.
The landscape design aims to create a viable and attractive environment for the benefit of both residents and visitors to the site, which responds to its location and respects its history. As such the open space, components are logically distributed throughout the site, exhibiting a high quality of detailing to promote a consistent appearance.
In addition to the open spaces, careful landscaping detailing is applied to the infrastructure of the site. The entry roads into the site are treated as tree lined boulevards with natural hard landscape materials and distinctive light fittings and site furniture.
Pavements will be similarly treated and where appropriate separate cycle ways denoted. It is proposed also to extend this high quality treatment along the pedestrian links to the two adjacent DLR stations in order to integrate the development into the wider community.
The road surface itself will have a block finish to promote a pedestrian priority appearance. Additionally the use of levels and signage will eliminate any conflicts between pedestrian and vehicles and to create a safe environment for residents and enable a free flow between and through the various open spaces within the development.
CLIENT:
Ballymore Properties London
SITE:
Site area 31.000 m²
Building area 151.000 m²
Footprint coverage 58.900 m² - 39%
Plot ratio 4.9
FACILITY:
Residential 100.000 m²
Office+Retail 50.000 m²
Hotel 20.000 m²
RESPONSIBILITIES:
Senior Designer
Design Development
PHASE:
Scheme & Detail Design
CREDITS:
Architects: SOM
Planning Consultant: GVA Grimley
N.P.W.
London - United Kingdom



