









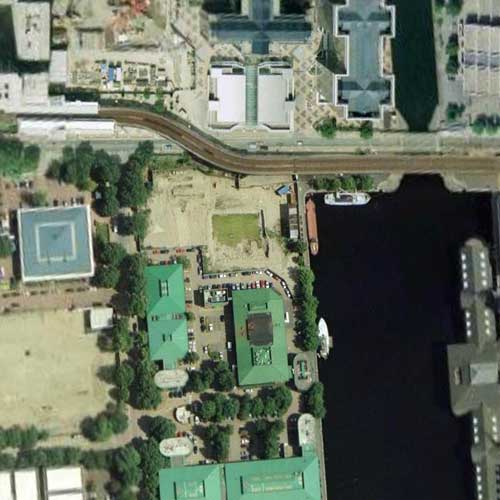
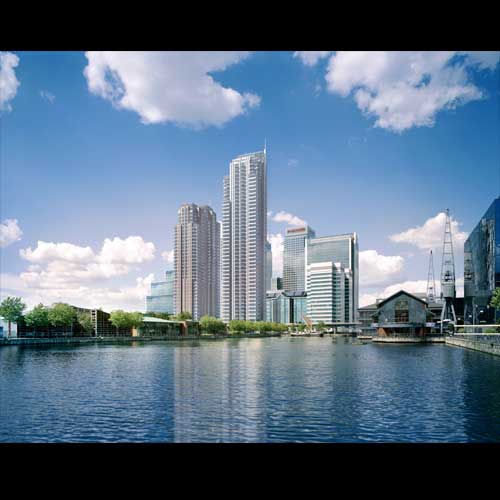
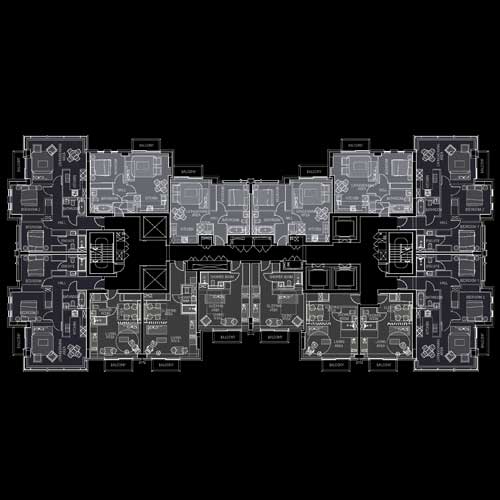

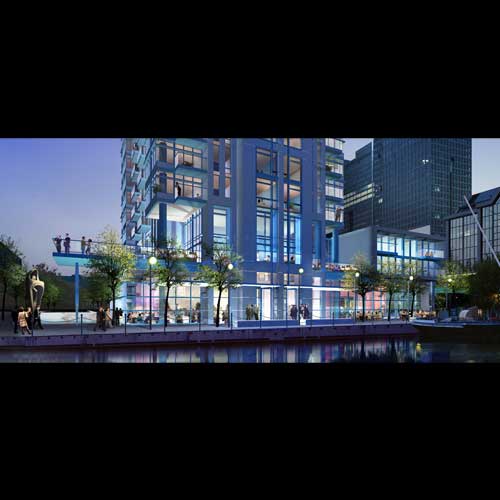
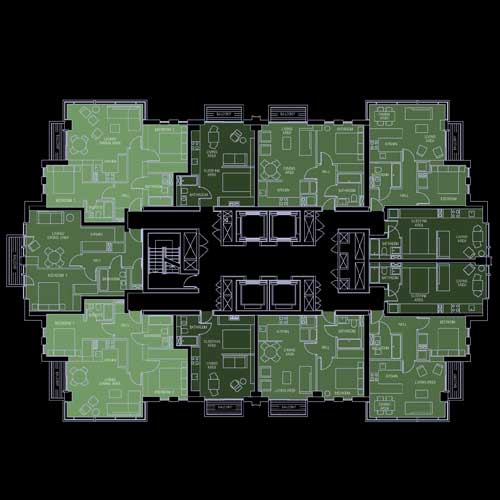

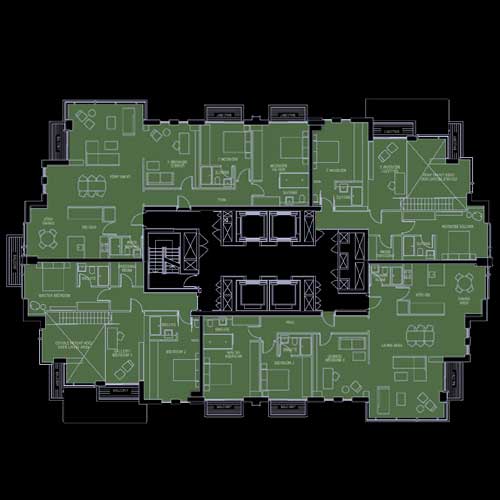
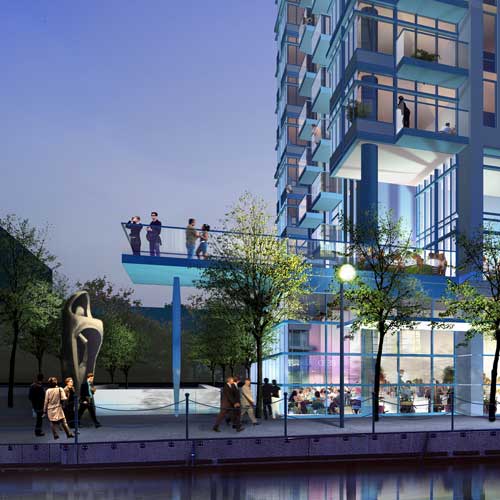
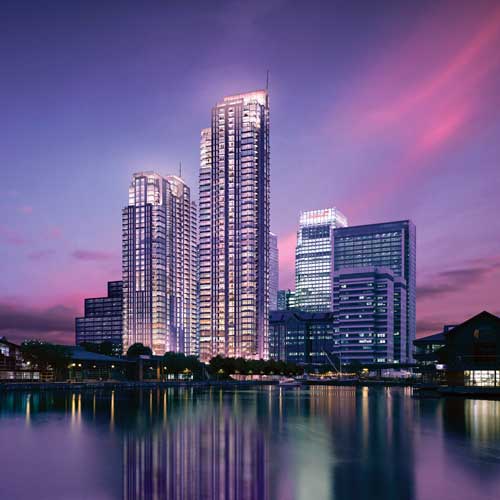
The peninsula called the Isle of Dogs was originally known as Stepney Marsh. Some of the marsh was drained in the 13th Century, and in the latter 14th Century a chapel was built to serve the spiritual needs of the small agricultural community which had grown in the area. This way of life came to an abrupt end in 1448 when the embankment keeping out the river was breached and the land reverted to marsh.
The earliest reference to the area as the Isle of Dogs is on a map of 1588. This makes it possible that one of the attributions for the origin of its name, as the place where Henry VIII kept his hunting dogs, could be true. On the other hand, it could equally well have been a dismissive term. At any rate this early mention rules out another theory, which is that the name comes from the dykes and windmills erected by Dutch engineers in the 17th Century to drain the marsh. Although they were successful, people were not in a hurry to move to the Isle of Dogs and the Chapel House Farm was probably the only building on it in the 18th Century, other than a pub which is believed to have been established on the site of today's Ferry House pub at Island Gardens..
Developer activity has increased within this area building on the opportunities identified in the Millennium Quarter ( MQ) masterplan.
The key to the success of this area will be a vibrant, diverse mix of uses. The scale and nature of the development opportunity is such that, for it to be a sustainable urban area, investment to create a very wide range of activities is essential. This is will include a significant amount of office development and a large number of new homes.
At ground floor level, the use mix must be much more diverse with retail, eating and drinking establishments, small workshops, arts and cultural centres, community facilities and leisure and sports facilities. These uses ‘bring an urban quarter to life’. It is such a diverse mix that will ensure the Quarter is a well used vibrant place throughout the day and evening.
Standing in the proximity of Canary Wharf in London Docklands – Pan Peninsula development project, comprises 2 towers of luxury apartments with panoramic views of London from its most exiting waterside location.
While tower no.1 has 40 storeys, tower no.2 with height of 50 storeys – is crowned with a top floor cocktail bar. The complex also houses a signature restaurant, an opulent private cinema and a complete state of the art health & holistic spa with 24 hours concierge service.
On completion, Pan Peninsula will become the tallest residential project in Europe.
The tower structure will consist of reinforced concrete columns, core walls, slabs and beams. The office floors will have a 125mm slab with 650mm deep beams. The girders will haunch at the columns to be 950 deep.
The residential floor structure will be a 200mm reinforced concrete flat plate. There are two schemes for the residential floors. Scheme 1 has reinforced concrete balconies constructed with the structure. The balconies in this scheme can be designed as RC concrete, precast or a mixture of both. The walls/columns supporting the balconies will be reinforced concrete. Scheme 2 has the primary structure ending at the face of the wall and the balconies and their supporting structure added later.
The column grid at the residential floors is an alternating 6 and 4.5-meter bay in the north-south direction and approximately a 5-meter bay in the east-west direction. The typical column grid at the office floors is 10.5 meters.
The building lateral system consists of reinforced concrete walls between the residential units acting in conjunction with the reinforced concrete walls around the stairs and elevators.
CLIENT:
Ballymore Properties London
SITE
Site:
Site area 6.600 m²
Building area 71.500 m²
Footprint coverage 3.500 m² - 53%
Plot ratio 10.8
FACILITY:
Residential 70.500 m²
Retail 1.000 m²
RESPONSIBILITIES:
Senior Designer
Design Development
PHASE:
Concept, Feasibility, Scheme Design
CREDITS:
Architects: SOM
Planning Consultant: GVA Grimley
Pan Peninsula
London - United Kingdom



