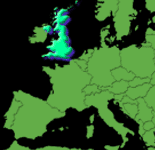









The Edith Cavell Site is 18 hectares of land in a suburban setting, one and a half miles from Peterborough city centre. The site is bounded on its western edge by the A47 Stoke Parkway that is set in a cutting below the level of the hospital. The northern boundary is formed by the Bretton Gate dual carriageway which is set for much of its length at some height above the site as it descends from the elevated roundabout that sits above the A47.
The early design concept for this site described the central space as ‘the Village Green’ – the heart of the hospital. We have anticipated that the design for this could mix formal and informal landscaping with car parking to provide a relaxed and essentially green amenity in the centre of the campus.
The major components of the developed landscaping strategy are:
• The formation, through tree planting, of a dense green perimeter around the Hospital Green.
• The entrance sequence to the New Hospital from Bretton Gate.
• The landscape within and around the Mental Health Unit.
• The New Hospital’s courtyards and gardens.
The Main Entrance Sequence
The main entrance to the site will remain off Bretton Gate in accordance with the section 106 Agreement.
From the existing roundabout, an entrance road will lead to the new hospital’s main entrance. This approach will be strengthened by an avenue of trees and strongly contrasting landscaping on each side. On its left hand side (eastern side) a boardwalk has been created that extends the line of the hospital’s spine into the landscape.
Boardwalk
The boardwalk is 120 metres long and 15 metres wide. It will be paved in the same high quality materials as the entrance plaza. An 8 metre wide strip of bound gravel runs its full length, formally planted with fine leaved trees. Benches will be positioned at 10 metre intervals. The design intent is to create a safe pedestrian-only promenade.
Linear Park
On the right hand / western side of the entrance avenue, we have located the central and most important element of landscaping on the campus. A Linear Park – 170 metres long and 35 metres wide - is set out as a set of six similar yet differently landscaped spaces, pocket squares, which will screen views of the car parking from the avenue. This park will also act as a pedestrian route for all those who have parked and are walking towards the hospital.
Hi-Tech Spine
• The Hi-Tech Spine is located along the western edge of the site where it is unaffected by noise and exhaust pollution because it is a sealed environment. It also acts as a buffer for the rest of the facility.
• This position allows a direct and segregated access for the blue light route from the roundabout to the A+E department which, in turn, fixes the position of the helicopter pad.
• A service yard can be set out at the rear of the site, accessed by a service route. Furthermore direct external access to the Pharmacy and CSSD can be achieved with this strategy.
Patient Zone
• A rational separation of FM distribution and public spaces is established by:
• The ambulatory and inpatient area in the Patient Zone is located at the south eastern side of the site. It is outside the 125 metre noise zone, is not affected by emission pollution and can therefore operate with natural ventilation. The orientation turns these wards towards the morning sun with their courtyard elevations getting midday and afternoon sunshine.
• The location also enables a second entrance.
Atrium
• The forms of these two clinical blocks enclose the Atrium, the main public space which faces north and addresses the campus entrance on Bretton Gate.
• The creation of a major public internal space, which will accommodate entry, reception, refreshment, congregation, worship and respite, in an uplifting and non-clinical environment.
The organisation of vehicular and pedestrian movement is legible and safe.
• All traffic (with the exception of emergency ambulances) enters the campus at Bretton Gate.
• The main public / patients / visitor flows circulate in a straightforward fashion around the Hospital Green. The main entrances for the Acute Hospital and the Mental Health Unit are clearly visible and are accessible from this roadway.
• Service vehicles enter the site, turn left at the earliest opportunity and follow the perimeter service road along the southeast boundary of the site to the loading bay for Receipt and Despatch at the south.
• Service traffic to the Mental Health Unit is via tug or van from Receipt and Despatch.
• Cyclists and pedestrians crossing the site from the neighbouring housing estates will use the re-routed path / cycleway.
• Ambulances will enter the site on a newly formed slip road off the A47 roundabout and drive along the western edge of the campus to the A+E department.
• Emergency public access to the A+E will be directed by signage at the entrance roundabout to turn right, drive along the edge of the Hospital Green and link with the road on the western edge. This route and its signage is explained in greater detail in E12 Way-finding.
• Pedestrian access from Bretton Gate is celebrated by the urban formality of the landscaped boardwalk which is segregated from vehicular traffic.
• Buses will enter the site and circulate around the Hospital Green with two stops on campus.
CLIENT:
NHS Greater Peterborough trusts
SITE:
Site area 180.000 m²
Building area 131.250 m²
Footprint coverage 32.350 m² - 18%
Plot ratio 5.6
RESPONSIBILITIES:
Architectural design lead
Design Development
PHASE:
FITN - stage
CREDITS:
Architects: Acute Hospital Anshen / Dyer
MHU Avanti Architects
Consortium: Ferrovial – Agroman
Shepherd Construction
MEP Angus Hilson Moran
Civil & Struture Watermans Partnership
Cost Planning Nisbet
Stratigic Medical Planning New Church
Landscape Architect FIRA
Photography: Andrew Putler
Chris Edgcombe
Animation: Future realities
Edith Cavell
Peterborough - UK



