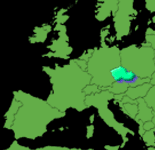









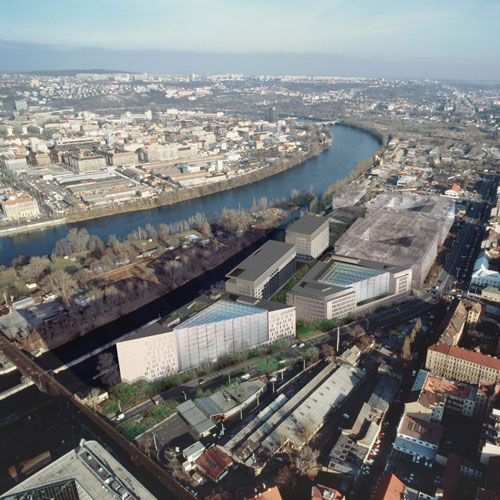
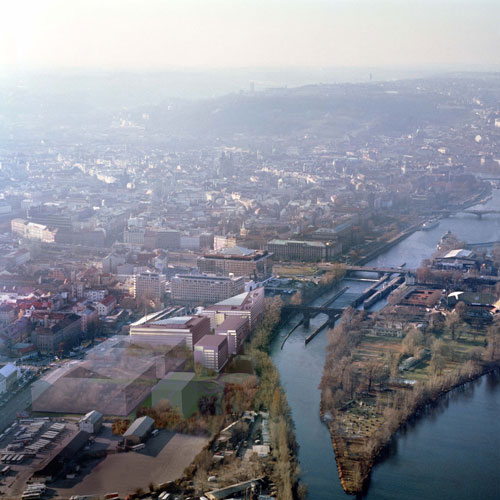
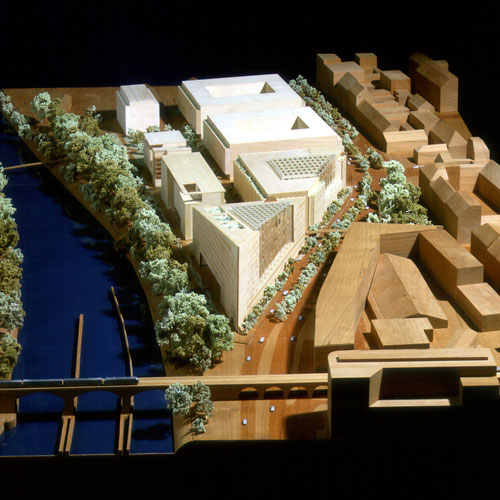
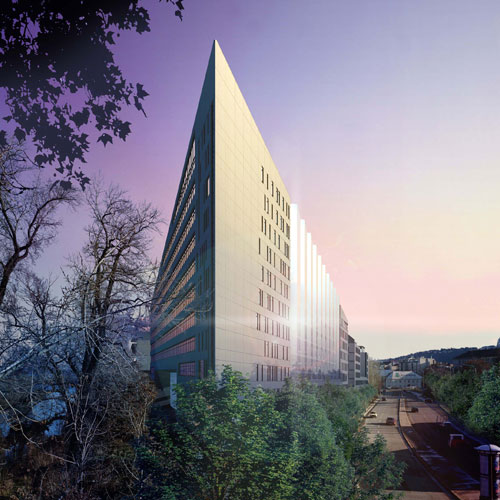
The project is located at the tip of a disused railway yard adjacent to the Vltava River. It is a natural extension to the eighteenth-century Karlin district. KPF’s masterplan proposes a dense grouping of buildings around a central road with pedestrian bridges linking the site with the old city.
The neighborhood of Karlín will be extended to the riverbank and enriched with a green promenade along the river, which will also serve as a flood protection barrier.
Occupying a 4 ha site, RIVER CITY PRAGUE is a complete living and working environment, integrating office and retail space with a hotel, restaurants and garaged parking in a mature landscaped riverside location.
Footbridges provide links with Karlín over Rohanské nábrezí street to the South (completed) and over the Vltava River, across to the island of Stvanice with its recreational facilities and on to Holesovice to the North.
The leading edge of the initial building rises to a sharp prow – a bold announcement of the new development. The lively rhythm of the red sandstone façade responds to the character of its historic neighbours.
Interconnecting open spaces bring the river’s naturally landscaped bio-corridor in the building’s atrium. This internal space serves as an environmental buffer against the noise and pollution of the adjoining busy roadway. The atrium provides a landscaped view for office workers and a lightweight roof structure provides solar shading. Walkways act as bracing for the roof and glazed wall, allowing the vertical structure to be reduced to a screen of delicate tapering columns.
The triangle floor plate, as a response towards the available site, of the building is responding towards the direct surroundings through open volume of spaces introduced to the build volume.
At the river side an entrance atria is opening up towards the bio-corridor to allow fresh air from the river into the building.
The L-shaped floor plate is mirrored at the upper floor levels by which a smaller triangulated opening allows air to flow from the ground floor atrium up into the upper floor atrium.
The main atrium creates a buffer between the offices and the road, caring heavy traffic and provides a climate wall condition for the office, while noise and air pollution are being kept outside.
On the east side of the building an elevated garden is located in the axes of the central enclosure road of the new development and situated above the entrance.
The environmental targets set for Danube House are based on best practice design using low energy principles coupled with minimized servicing complexity, with an aim to reach a low 'cost in use' development. This saves tenants significant amount of energy costs (45% - 50%) in comparison to a conventional office building.
The climate control system supplies 100% fresh air during full occupancy and is based on 3 to 4 air changes per hour. This is considerably more fresh air than conventional air conditioning systems where 1.4 air changes are used generally.
CLIENT:
Europolis Real Estate Asset Management GmbH
SITE:
Building area 25.000 m²
Footprint: 3.740 m²
FACILITIES:
Office: 24.000m²
Retail: 1.000m²
RESPONSIBILITIES:
Team Leader
Project management, Design
PHASE:
Detail Design, Production info, Tender
CREDITS:
Architect: Kohn Pedersen Fox
Project Manager: Homola AYH
Associate Architect: Building 1: ADNS Architekti, Prague
Structural Engineer: RECOC s.r.o. and RFR Paris (Atrium)
Services: Battle Macarthy and Tebodin Czech Republic, s.r.o.
Landscape: Artflora
Quantity Surveyor and Cost Consultant): PPU Babtie, s.r.o (Infrastructure)
River City
Prague - Czech Republic
