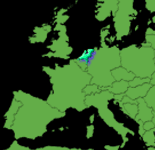









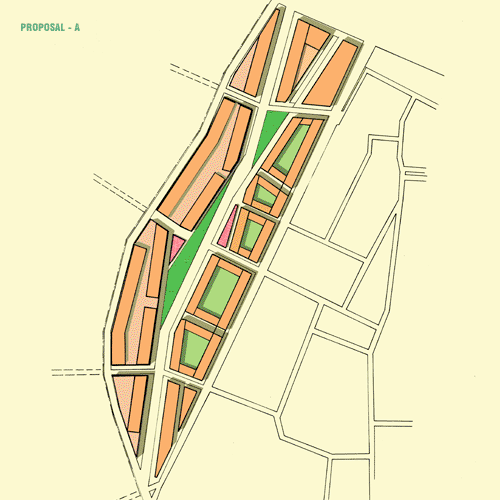
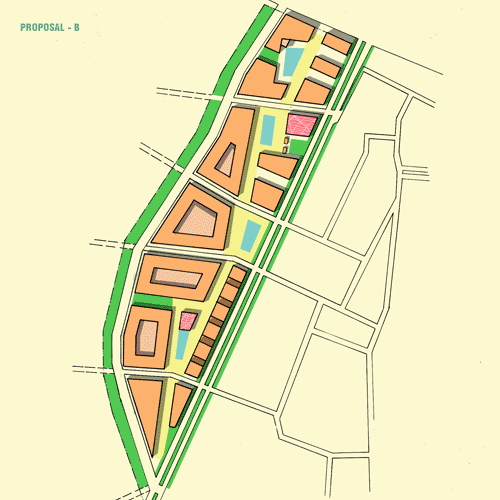
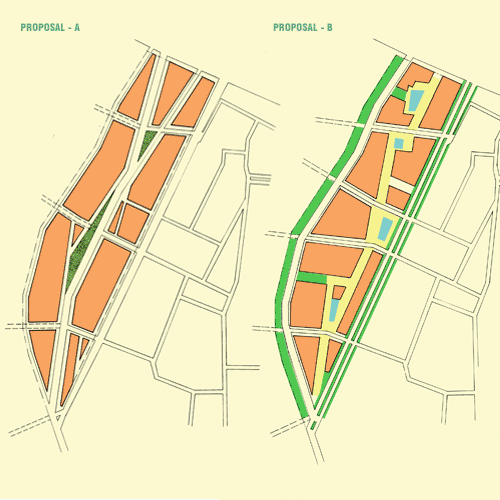
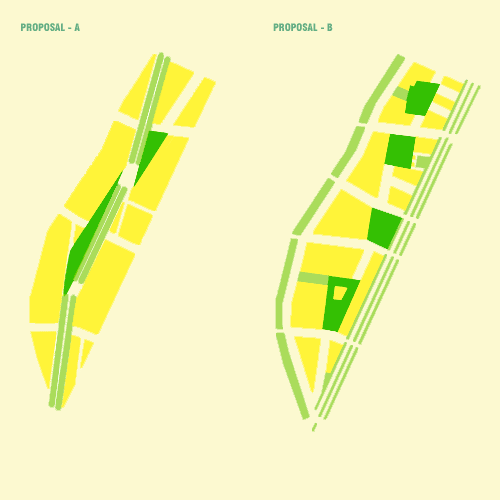
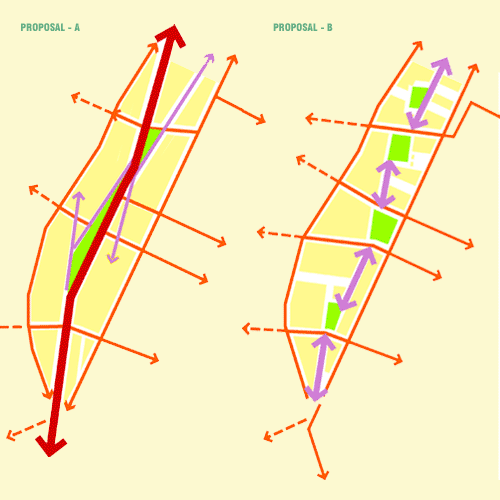
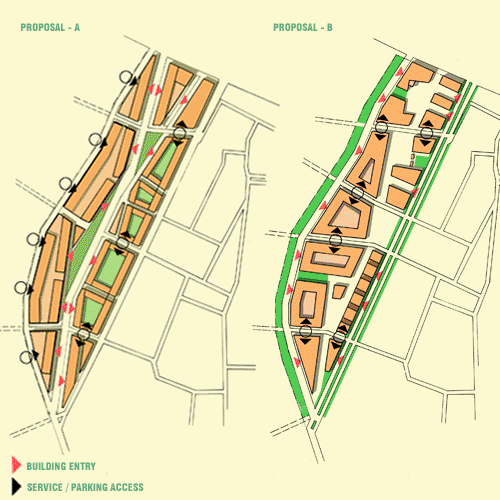
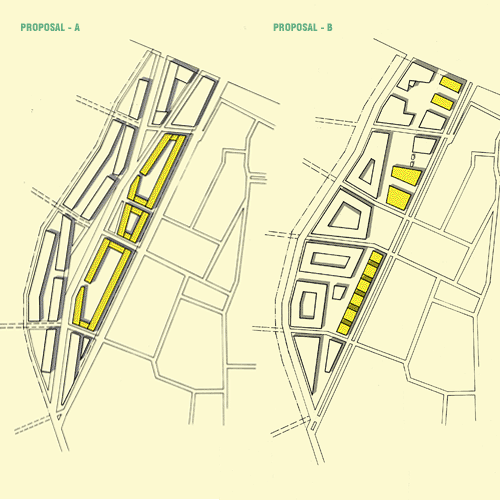
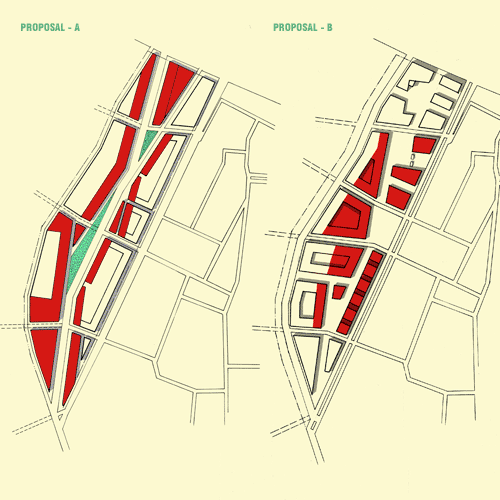
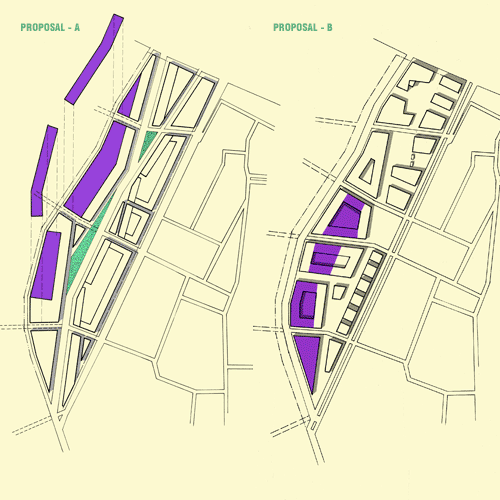
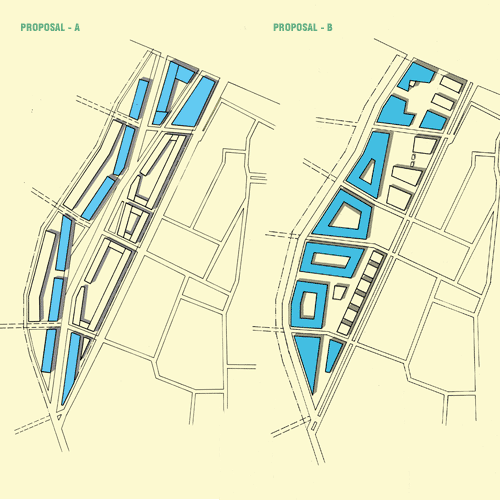
Royal Mosa Development
The 8 ha site area is, located at the edge of the City centre of Maastricht and currently occupied by Royal Mosa, one of the oldest ceramic industries in the Netherlands. The area is bordered by the railway to the west, low residential to the east and an elevated road to the north. An access road runs between the site and the residential area, leading to the back of the railway station. The site forms a Gateway to Maastricht as one enters the city by rail and has good access and visibility along the A2
The local planners’ intention for change in land use from industrial to a residential / work use gave the opportunity to develop, with Royal Mosa a mixed use program for the site. Based on this, an urban design concept was developed to integrate the proposal with the existing urban fabric to establish better connections and links to its surroundings.
A strategy for the massing of buildings with respect to the surrounding context was developed to provide the maximum of comfort for varies different uses.
The key aims of the design included:
- Fluid experience and dynamic views as one moves through the district.
- Urban street providing active uses and convenient vehicular access combined with pedestrian-friendly walks and public spaces.
- Sequence of connected urban spaces
- Office / Industrial uses providing a buffer for the residential sites from the railway corridor
Variety of use
The development brief calls for 160,000 sm of development of which 80.000 m² office, 35.000 m² residential, 25.000 m² light industrial and 20.000 m² retail uses. Initial design concepts have been developed, firstly, as an urban design response that links the site to neighbouring communities and establishes a strategy for the massing of buildings with respect to the surrounding context. The plan respects the scale and fabric of the immediate urban context while providing a development framework for future growth.
Two completely opposite schemes were developed in order to examine the planning positional of this site.
Schema A
This scheme places an access road through the middle of the site, defining the site in almost two equal parts. A framework is set up that connects to the surrounding urban fabric and reduces the scale of the urban parcels.
Public green spaces can easily be placed along this road, adding quality to the work and living environment. A boulevard access road connects the green spaces together.
The main circulation will be through the middle with secondary access roads springing of. Access to the buildings will be mainly from the main road and service access from the secondary roads.
The residential parcels are placed to the east side, bridging towards the existing residential development and shielded off by the mixed use and offices from the railway at the west side.
Scheme B
This scheme maintains the main access road at the east and adds another access road to the west part of the site. By doing so the character of the site becomes much more semi public / private orientated.
A framework is set up that connects to the surrounding urban fabric and potentially provides connectivity in the future across the railway lines. The public spaces are defined by the direct surroundings and become more enclosed. Secondary circulation provides connections with the existing urban fabric. Access to the buildings will be mainly from the main road and service access from the secondary roads.
The residential parcels are placed to the east side, bridging towards the existing residential development and shielded off by the mixed use and offices from the railway at the west side.
CLIENT:
Royal Mosa
SITE:
Site area 80.000 m²
Building area 166.000 m²
Footprint coverage 38.000 m²-47.5%
Plot ratio 2.1
FACILITY:
Option A
Office 88.800 m²
Residential 35.000 m²
Retail 20.000 m²
Mixed use 22.500 m²
Option B
Office 89.300 m²
Residential 32.400 m²
Retail 20.500 m²
Mixed use 21.100 m²
RESPONSIBILITIES:
Senior Architect
Client initiation
PHASE:
Feasibility
CREDITS:
Architects Skidmore Owings & Merrill
Developer: Sendec
Royal Mosa
Maastricht - The Netherlands
