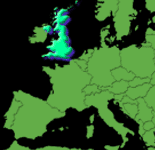









The Calls is an ancient street right alongside the River Aire. Not so long ago it was a derelict backwater, this area of Leeds has led the revival of the city centre's fortune.
The Calls area along with neighbouring Clarence Dock served as docks on the Leeds and Liverpool Canal and the Aire and Calder Navigation throughout the industrial revolution and the early 20th century.
The areas decline began in the early 20th century when Leeds' industry moved away from the centre out towards Hunslet, Holbeck, Armley and Kirkstall. Leeds' post-war industrial decline spelled the death knell for the area and the area became rundown and suffered from crime and vagrancy. Redevelopment began in the area in the 1990s.
The existing build along the river used to be orientated towards the river were the trade activities took place. This relation has disappeared over time but the buildings form an urban wall which has become a visual barrier between road activities and water activities.
Although the buildings form a wall the orientation of the individual buildings has changed. The site is at the location were the change in direction takes place. This site becomes a very important site, being the locations were the urban fabric can be restored.
There are tree river view locations along the calls, one on the left side of the side, which is being blocked at this moment and one on the right side leading to a footbridge. The site of all three locations presents itself as the better location to establish a river view because of its location and orientation in the urban framework. The direction of high court is in the extent of the direction of the river, were the view line crosses the site diagonal.
The design concept addresses two urban issues by proposing a building within a building.
The outer building is a glass box fitted between the two urban blocks, providing a continuation of the urban wall and an inner building forming part of the end of the urban block.
The materials for this building have to be in the same character as the existing building and can be formed of red timber or brick.
The floor plans are designed around a central void from top to bottom, creating a natural air flow inside the building allowing all floors to be natural ventilated throughout most times of the year with the ability to draw in fresh air directly from the out-side by opening windows on the perimeter of the floor plan.
During extreme temperatures the facade will function as an active climate wall by maximizing the use of energy in the most energy efficient way.
The ground floor is designed with a split level in order to bridge the level differences between the front street and the water side. The public function on this floor will help to establish the connection between street live and water. On this floor layout clear view zones are positioned to allow a direct view from the street to the river Aire.
The site has North South orientations which makes it ideal for natural ventilation, were the air is heated on the south side and is drawn by the cool air from the north side.
To prevent overheating in the building, sun shading will be required to the south side.
Prevailing south westerly wind travels over the water before reaching the site.
The wind will be natural cooled during the summer and air is ideal for the use of natural ventilated buildings.
The north eastern wind will be travelling along the street and will run in to the side.
This cold wind will have to be blocked and a good insulation on the north side will be required.
The existing pedestrian connection is of little interest. It mainly follows the urban wall at the street side and is kept in complete isolation from the river.
The footbridge is not well connected to the existing urban framework and therefore not inviting to the river.
The proposed pedestrian route makes a reconnection with the river.
The ideas are to extent the site area and reconnect with the car parking. This area is designed as a river terrace which is being serviced from the cafe area on the site.
Along this edge is a quay of timber decking to provide a pedestrian link. This link will be strengthened by the clear view under the building towards the river.
Competition
The Calls - United Kingdom


