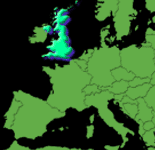









Setting new standards
The Pembury project is unique in it's location on a steeply sloping clearing in ancient woodland. The Trusts’ specification is exemplary – including the first 100% single bedded acute public hospital in the UK. The new hospital will establish a benchmark for the United Kingdom.
Design concept
The design concept uses the sloping terrain to group the main public areas at the entrance level (Level 0), the main in-patient accommodation generally above this level, and service and staff accommodation below. The Women’s’ and Children’s’ hospital has been given a distinctive curved form to soften its impact when viewed from Tonbridge Road.
Clearly visible and prominent entrance
The triangular entrance foyer is a distinctive feature at the south western corner of the building. This serves as a clear and unambiguous marker indicating the main entrance to the building.
Buildings in scale to the surrounding
The scale of the building, when viewed from the entrance (western) side, will be predominantly two storeys, with the long façade broken by vertical elements relating to the fingers on the other side of the building. At the northern end of the building, the entrance to the Emergency Care Centre is signalled by a distinctive raised element on the façade.
Bedrooms a woodland view
On the eastern side of the building, the single-bedroom ward plans have generated the distinctive ‘fingers’ which project outwards from the building and into the surrounding woodland giving over 80% of the bedrooms view of the wooded valley.
Way-finding
Way-finding is achieved by the clarity of the planning and the architectural resolution of public spaces. All visitors and ambulatory patients enter a large, four-storey, triangular entrance foyer from which the Women’s and Children’s Centre, Patient Services, the multi-faith centre and retail court are directly accessible. This leads to a single public gallery which runs the length of the building through three large courtyards (external to the north and enclosed to the south of the gallery). The three banks of public lifts are located in these courtyards and can be clearly seen from the gallery. All the departments which they serve have entrances within 15 metres of the lift cores (excepting ITU).
Thus the only directional information required for a first time visitor is, for example, green / 2 or orange / 1. In this way all journeys are made through a series of lofty spaces animated by sunlight, planting and views through to the woodland.
Main access
The campus is entered from Tonbridge Road via a new traffic controlled junction. Travelling along a short entrance avenue, a roundabout directs and separates traffic to the Acute Hospital Main Entrance, the Mental Health Unit, the Day Nursery, and the Emergency Care Centre.
A large plaza at the entrance to the Acute Hospital separates all traffic flows, by providing separate setting down points for buses, taxis, private cars and transport ambulances.
Safe routes for pedestrians, cyclists and the disabled have been developed as part of the site plan from the outset.
The location of the ECC provides protected and discrete zones for ambulance and helicopter access and patient parking. There is a dedicated blue light road from the entrance roundabout.
Separate FM delivery Route
A secondary access point for service vehicles from Tonbridge Road connects directly to the FM service bay and loading yard, the Mortuary and Energy Centre. This service road will not be used by the staff or public.
Ward design
The design strategy celebrates the woodland setting and the sloping site by using peninsular, ‘finger’ ward forms in the main part of the hospital, a circular layout for the Women’s and Children’s Centre and a triangular entrance foyer.
This architectural response is based on detailed clinical design concepts that have been tested and refined by Intelligent Space, an external planning consultancy. Their work has clearly demonstrated that the peninsular design is a very efficient layout which compares favourably with other ward types.
Its advantage for the patient is that a very high proportion of the rooms have external views, which we believe is of paramount importance in this unique location. Thus 81% of the beds are all angled towards the woods. The advantage for the Trust is that the layout significantly reduces nurse travel distances and walking time.
Women and Children
Designed as a hospital within a hospital with a separate entrance foyer and banks of lifts. The centre has discrete out of hour’s access served by a dedicated ambulance route.
The Children’s Inpatient / Assessment Unit on level 1 have direct access to the daycase theatres.
The design of the delivery suite, neonatal unit, antenatal wards and daycase unit are well coordinated.The curving form of the centre combines highly efficient clinical planning with an exciting design solution that provides external terraces.
CLIENT:
Maidstone and Tunbridge Wells NHS Trust
SITE:
Site area 127.500 m²
Building area 87.500 m²
Footprint coverage 25.000 m² - 20%
Plot ratio 5.1
RESPONSIBILITIES:
Architectural Design Lead
Design Development
PHASE:
PITN & FITN
CREDITS:
Consortium Equion/Laing O'rourke
Architect Anshen + Allen
Cost Planning Cyril Sweet
Technical Services DSSR
Acoustics SRL
Structures Fabers
Technical Services Crown house
Visualisation Hush design Ltd
Pembury
Tunbridge Wells - UK




