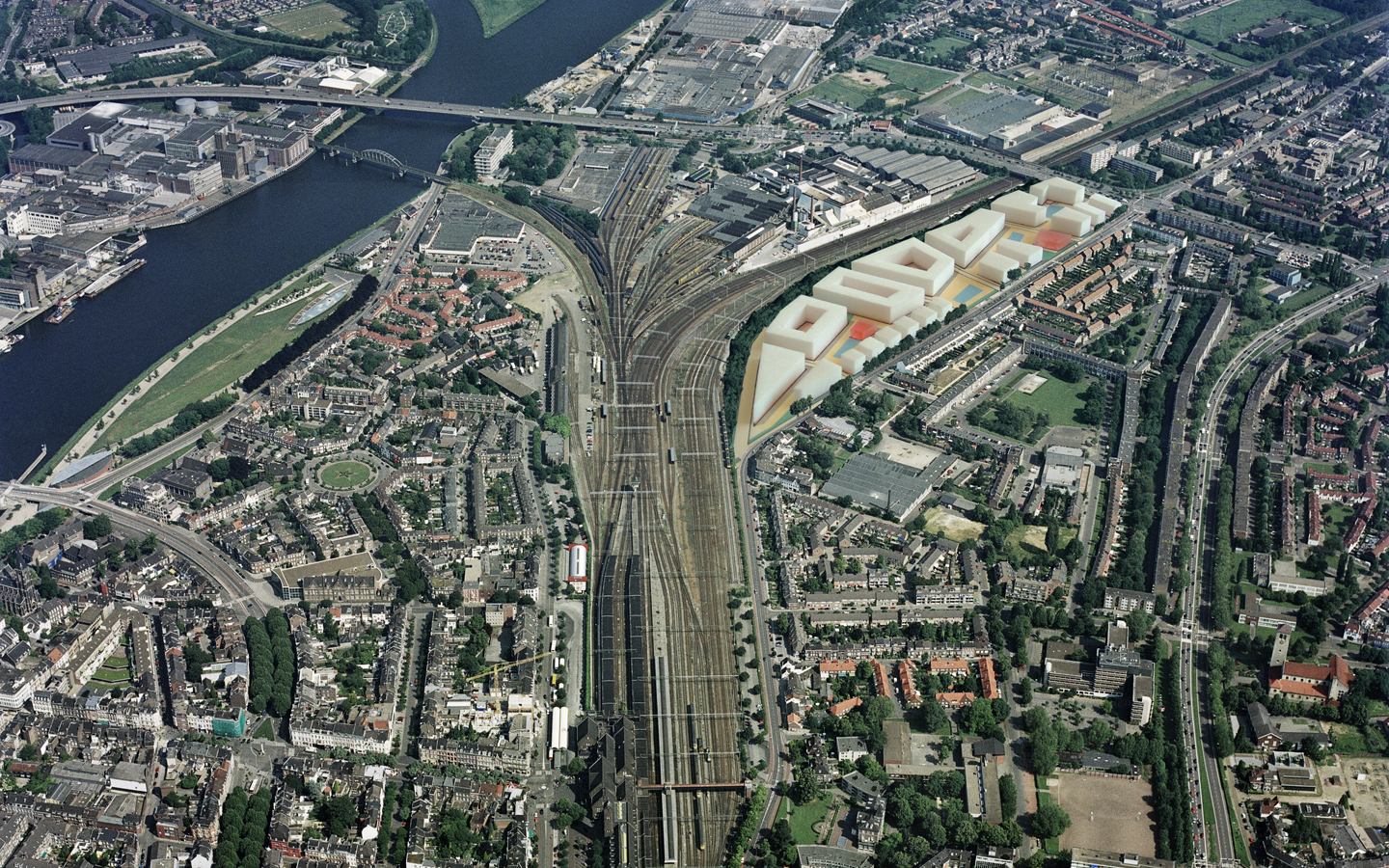

Scheme B
Maastricht
the Netherlands


A framework is set up that connects to the surrounding urban fabric and potentially provides connectivity in the future across the railway lines.
The public spaces are defined by the direct surroundings and become more enclosed.